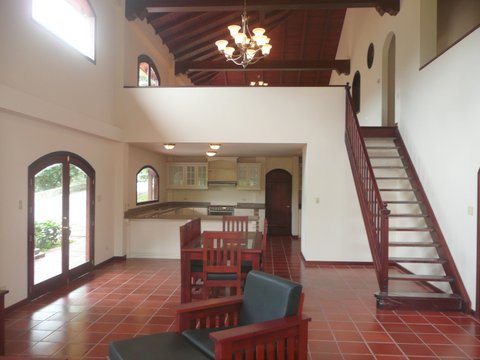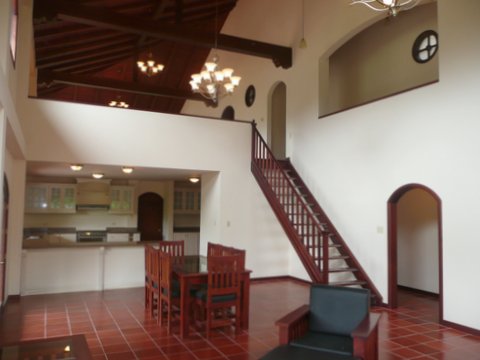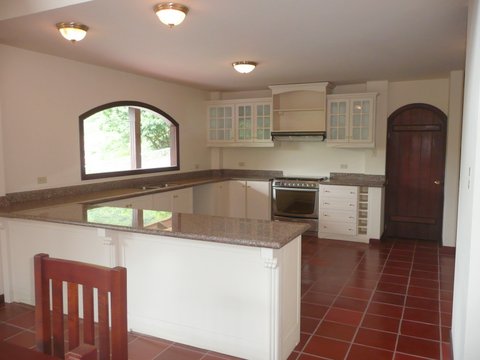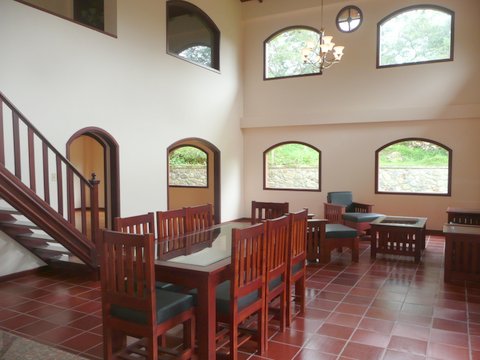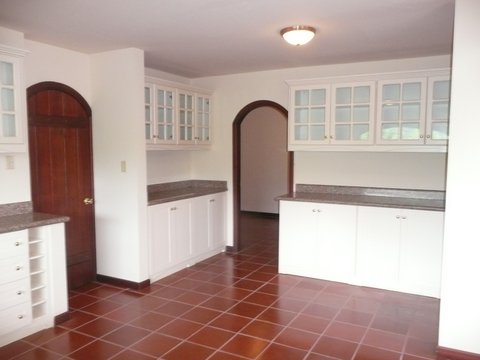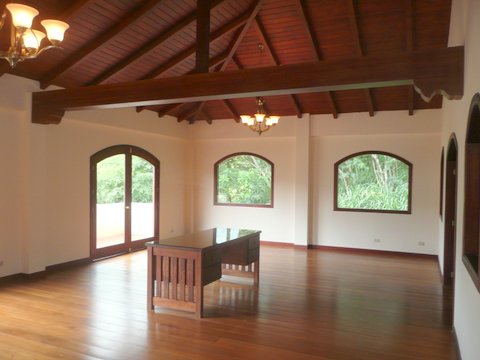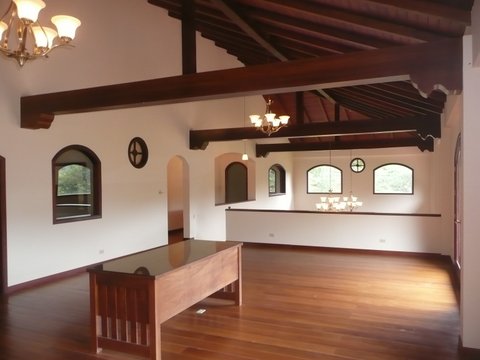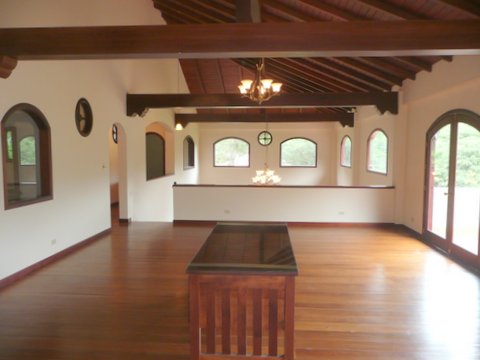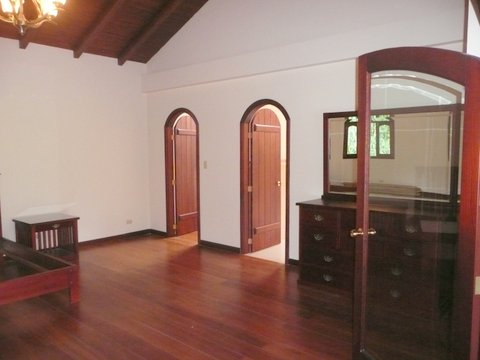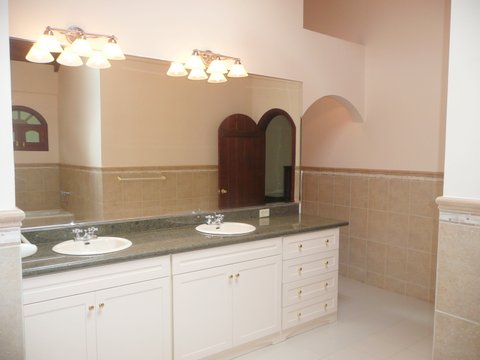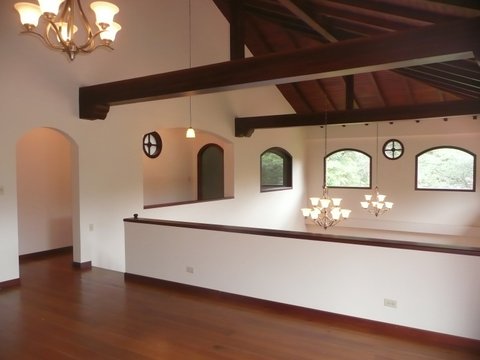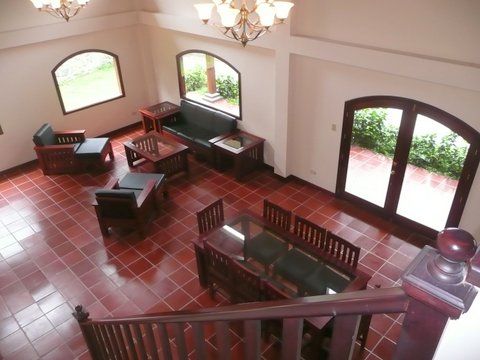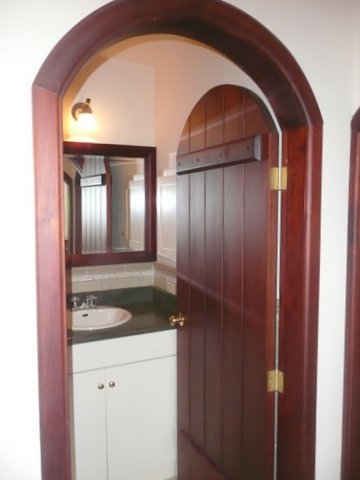Λ Introduction
V Previous
Vilcabamba Glimpse #60
Featured Home at Hacienda San Joaquin, Lot 7, $259,000
This is a beautiful, new, and spacious two-story, 3,772 square foot traditional home (includes porch, balcony and carport) on .3 acres (1,234 square meters).
A rich stone retaining wall encircles the home on both sides and back forming a half-circle. There is an additional stone wall and planters in the front of the house.
The home features three large bedrooms and three baths, oversized kitchen with eat-in counter, large pantry and laundry room, striking two-story great room, billiard room (can be family room), carport and adjoining large storage/work room on the first floor.
On the second floor there are two bedrooms, two baths, and a very large study. One of the bedrooms is the exposed-beam-ceiling master suite which includes a walk-in closet and spacious bathroom with tub, bidet, water closet, double sink, and large double shower (see photos).
The large study adjoins the master suite. A balcony with spectacular views of the Andes Mountains is accessible from the study. All of the floors upstairs except the bathrooms are hardwood as is the first-floor billiard room. Other floors are rich, traditional, and complementary ceramics. Countertops are granite in the kitchens and bathrooms. All windows and doors are solid wood and custom made. Many of the ceilings are rich exposed beams. Barrel tiles complete the roof structure.
Beautiful, new, custom-made and designed traditional Shaker-style furniture comes with this home: dining room set, living room sofa, two chairs and coffee table, king size bed, two bed tables, a dresser with mirror and a large desk for the study.
More photos of this home are here:
The photos:
Floor plans are available. If you have interest or questions, please let me know. Thank you.
Best, Joe
Joe Simonetta
Owner/Architect
Hacienda San Joaquin
Vilcabamba, Ecuador
P.S. International Living named Ecuador "The Best Place in the World to Retire" http://www.haciendasanjoaquin.com/best_in_the_world.html

