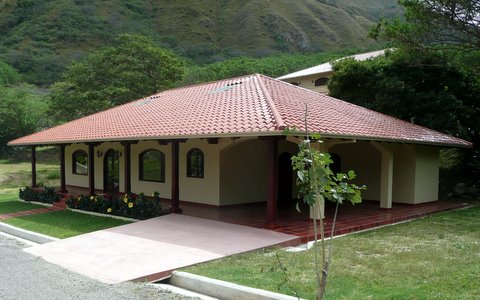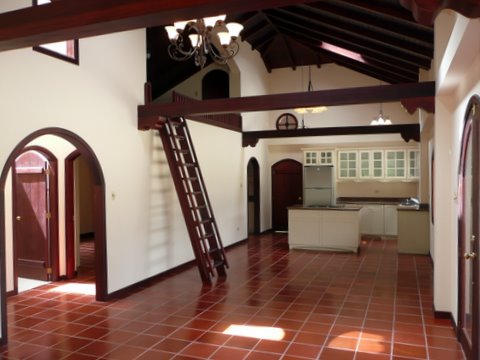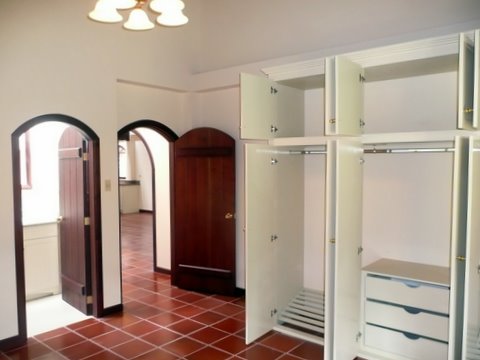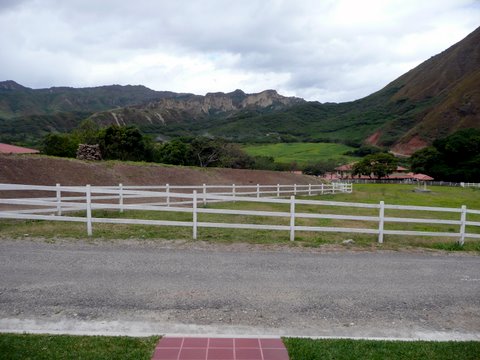Λ Introduction
V Previous
Vilcabamba Glimpse #59
Featured Home at Hacienda San Joaquin, Lot 4, Q2 and Q5

It is finished beautifully with very attractive heavy wood columns on the porches, traditional-colored ceramic tile floors, rich granite counter tops, exposed beam/wood ceilings, custom-made solid wood arched windows and doors, modern bathrooms and kitchens (and appliances), custom cabinets, six skylights, and barrel tile roof. This solidly built home (concrete, steel, stucco, plaster, etc.) was made the way homes used to be made.
This home is available on two different sites each different in size and in views.
The photos:
If you have interest or questions, please let me know. Thank you.
Best, Joe
Joe Simonetta
Owner/Architect
Hacienda San Joaquin
Vilcabamba, Ecuador
P.S. International Living named Ecuador "The Best Place in the World to Retire" http://www.haciendasanjoaquin.com/best_in_the_world.html





