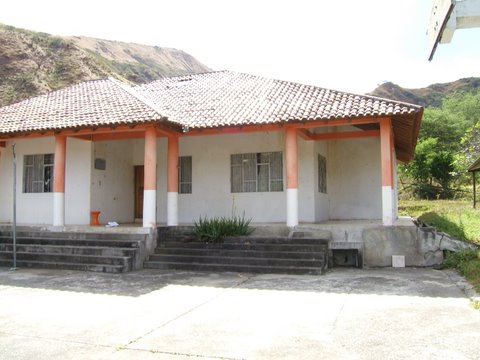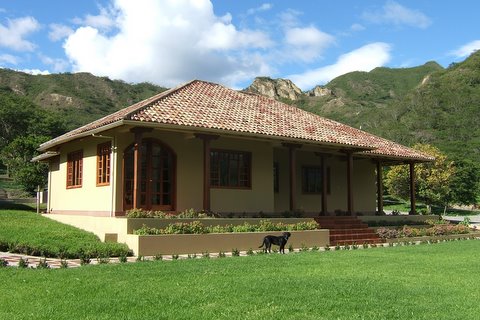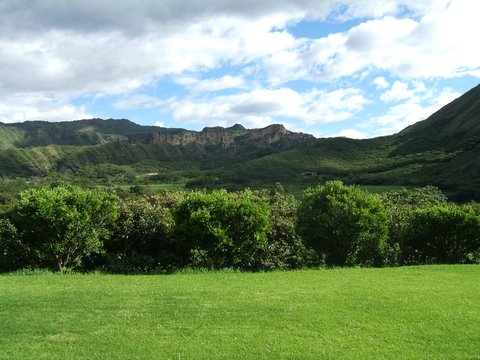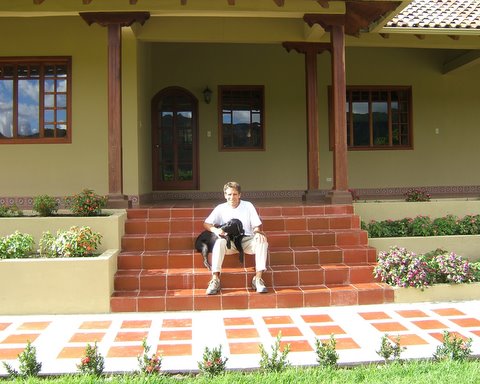Λ Introduction
V Previous
Vilcabamba Glimpse #18
The Reception Center and Offices
For more than twenty years before I acquired Hacienda San Joaquin in the fall of 2005, the property had been neglected. It was very unkempt and overgrown. The house was as you see it in photo 0063.
We went to work clearing, remodeling and constructing in December 2005. Work has continued at an ambitious pace non-stop since then. Each day, the transformation is more evolved.
Several of the attached photos show the exterior of the house as it looks today. The landscaping is young and will fill in more. The interior was changed even more dramatically than the exterior. I will send you some photos of the interior shortly.
This house has three bedrooms, three baths, a living room, dining room, loft, kitchen, and laundry room. We have two guest bedrooms, each with private baths. I use the third bedroom as my office. We have a receptionist desk just inside the front door. I will send you photos of some of these spaces.
Photo 4848 is a view from the front porch of the house. Those are mandarine trees (like tangerines) in the foreground. A glimpse of the Andes Mountains forms the backdrop. Where you now see grass was concrete. We cut the sod from other areas of the hacienda and pieced it together to form this lawn. It's hard to believe it came out so beautifully.
Next to this home is a small one-bedroom house. It is my castle, i.e., that is where I live. J The term "remodel" does not even begin to describe the extent to which we transformed this house.
Rose, my six-month-old Lab puppy is in a couple of the photos. I'm the guy with Rose. J
The photos:
Best, Joe
Joe Simonetta
Owner/Architect
Hacienda San Joaquin
Vilcabamba, Ecuador
P.S. International Living named Ecuador "The Best Place in the World to Retire" http://www.haciendasanjoaquin.com/best_in_the_world.html





