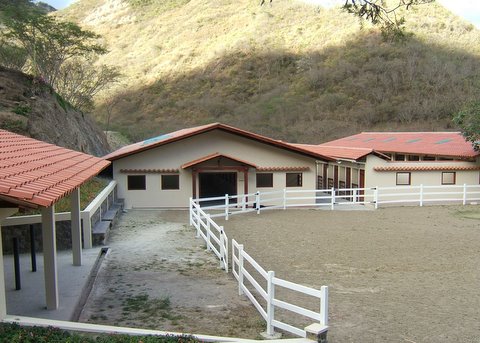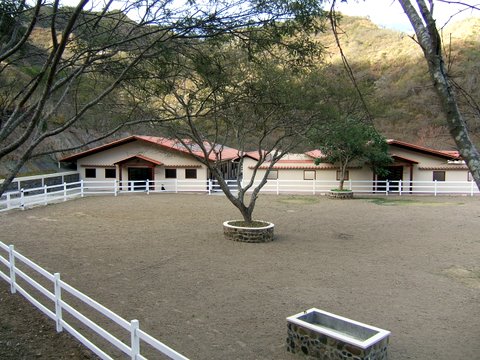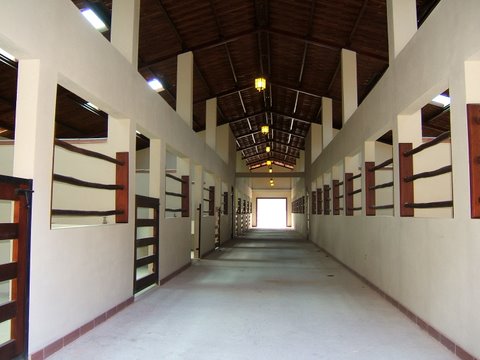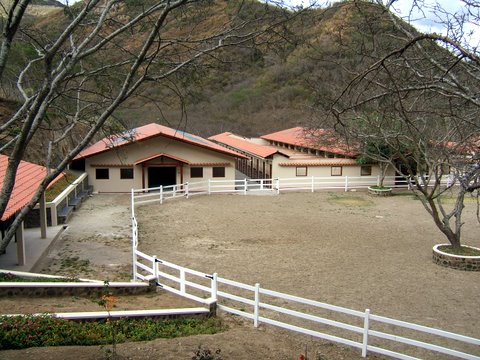Λ Introduction
V Previous
Vilcabamba Glimpse #41
Equestrian and Hiking Center - Stable #2
This Glimpse features Stable 2 at Hacienda San Joaquin's Equestrian and Hiking Center.
The Equestrian and Hiking Center, as noted in a previous Glimpse, is a multi-dimensional facility. It consists of the covered Entrance (featured in Glimpse #38), two Stables (Stable 1 with 24 stalls and Stable 2 with 16), an Organic Ranch Store and Cafe, an Information Center (community bulletin boards, maps of the hiking and horseback riding trails), a Horse Wash and Groom area, two Corrals (one on either side of the stables), and the stone walls that frame the Entranceway to the Hiking and Horseback Riding Trails (which traverse the 663-acre ranch).
In the design for Stable 1, I had to transform a very deserted, long-standing and dilapidated old cow barn long out of commission. Stable 2 was different entirely. To begin with, we carved out part of a hillside to make room for Stable 2. The design followed. Horse stalls in Stable 1 have a covered and uncovered area. Stable 2 stalls are all covered. Whereas Stable 1 stalls each have a tack room, Stable 2 has two large tack rooms each with eight private storage closets for tack. Both stables feature skylights.
To view photos that show the construction of Stable #2, from start to finish, click on http://picasaweb.google.com/jrsimonetta/July3107Stable2HaciendaSanJoaquin
Update on sales: As of this writing, 29 of our 59 properties are sold or reserved. Many great properties are still available.
The photos:
Best, Joe
Joe Simonetta
Owner/Architect
Hacienda San Joaquin
Vilcabamba, Ecuador
P.S. International Living named Ecuador "The Best Place in the World to Retire" http://www.haciendasanjoaquin.com/best_in_the_world.html





